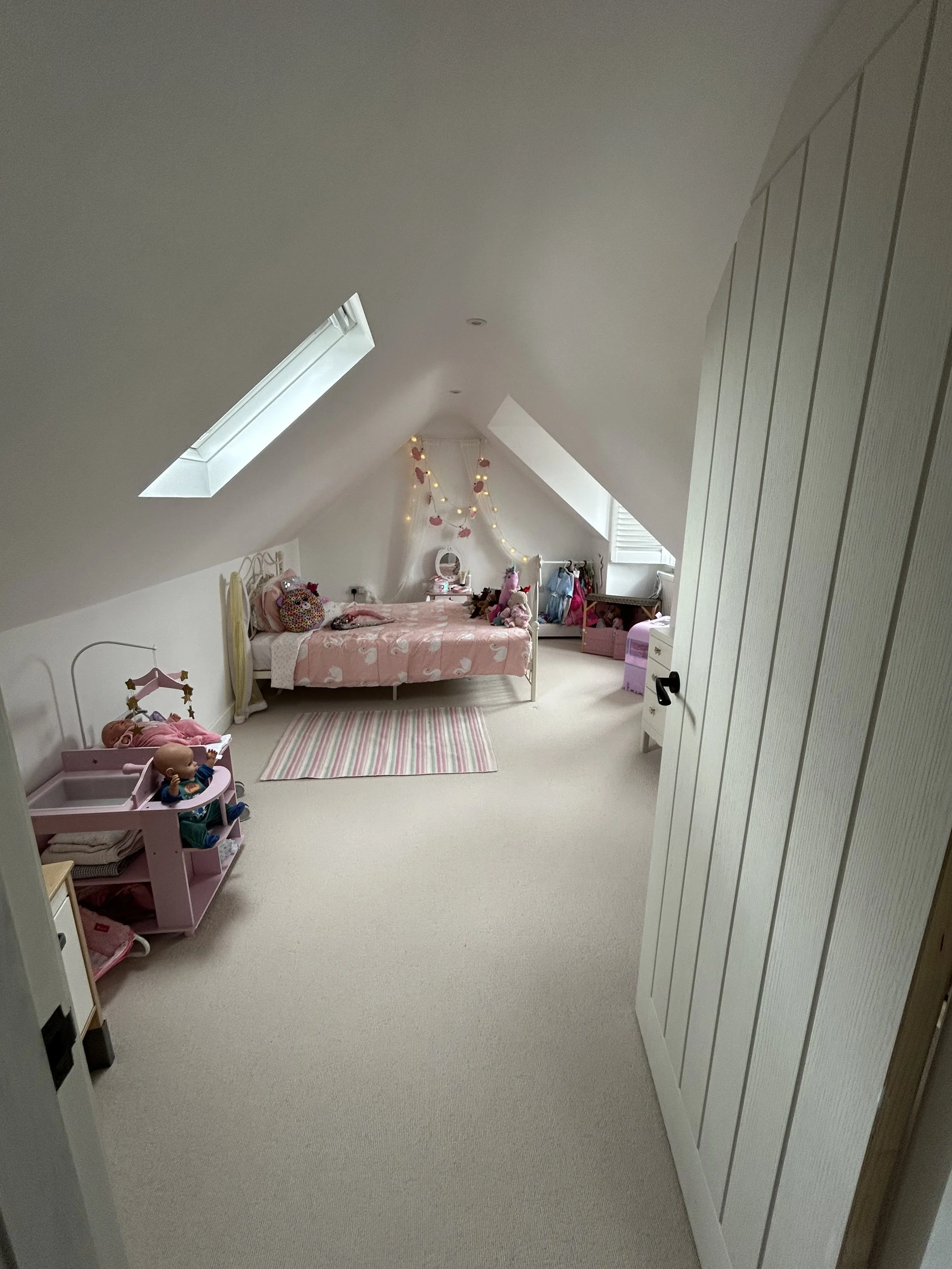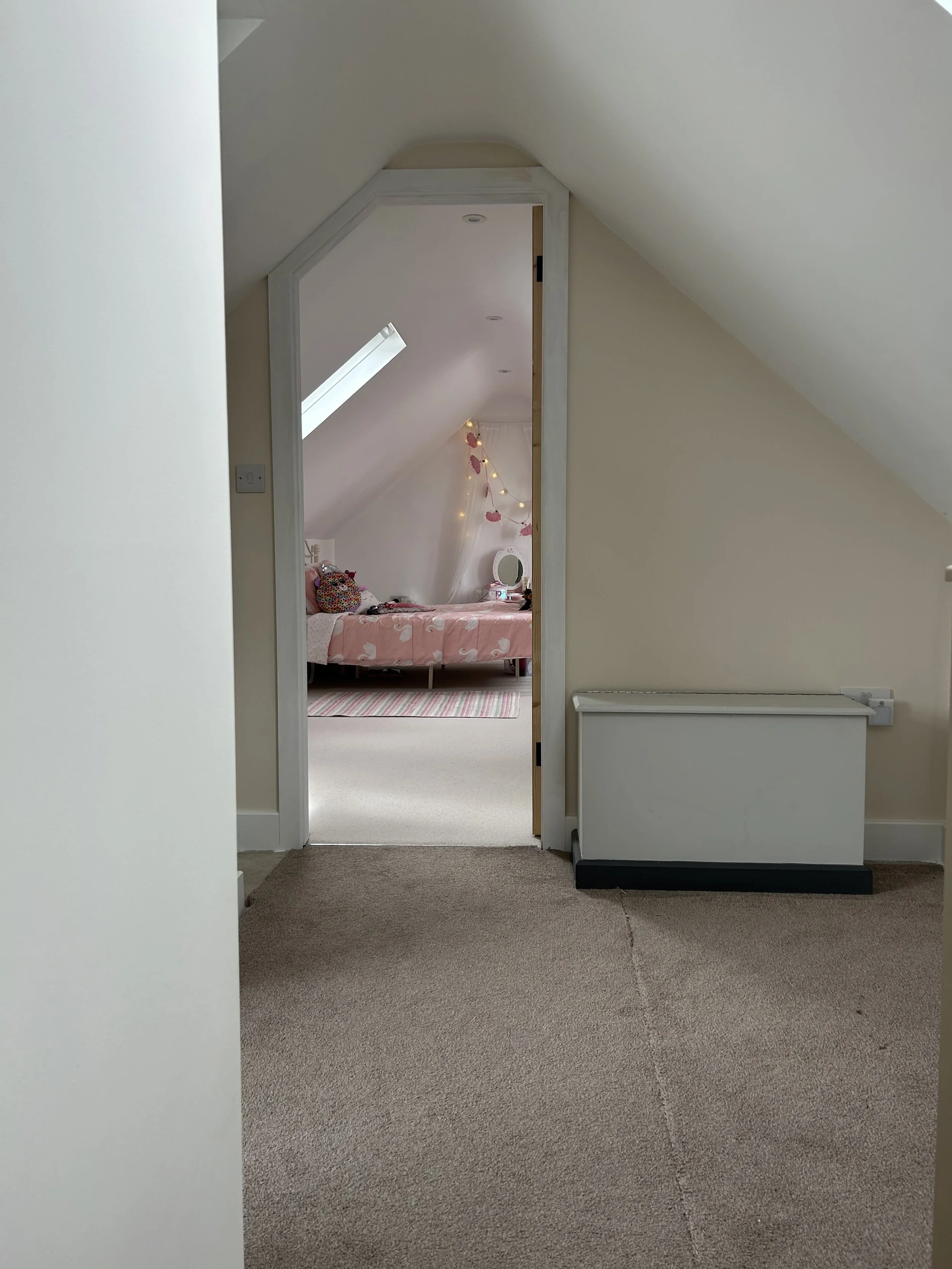Nottingham Loft Conversion with Pitched Roof Dormers
Our customer required space for an additional bedroom, a landing and bathroom.
For their preferred external aesthetic they chose pitched roof dormers, a larger 2.4m dormer for a family shower room and a smaller 1.2m dormer to open up the bedroom.
Within the bedroom we also added a small roof window for additional light, with another on the landing to offer light down the stairs.
Timescale to completion: 5-6 weeks.
Planning permission required: YES.
Features:
Dormers: 2
Rooms: Bedroom, bathroom & landing space
Hidden storage in eaves









