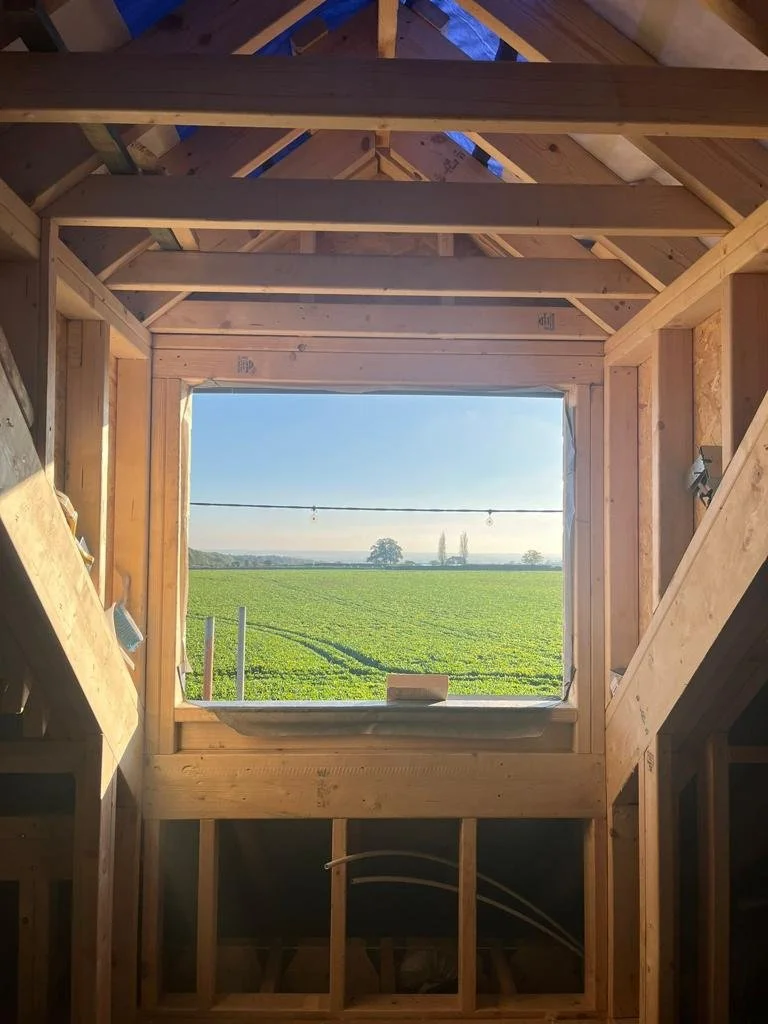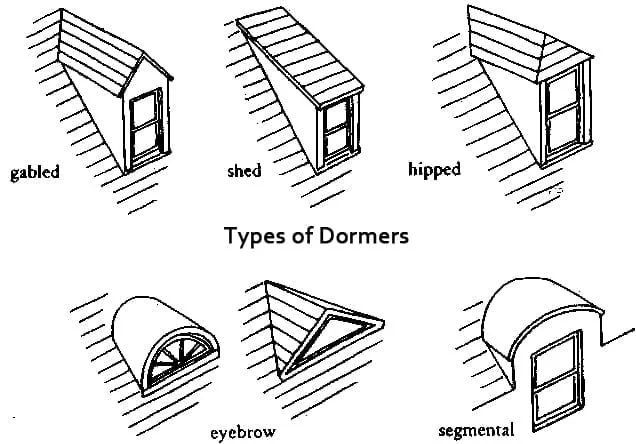Dormer Loft Conversions
If you've been thinking of converting your dead-space loft for some time you've probably come across the word 'dormer' before. A dormer loft conversion offers a spacious and open finish, which is why it is a favourite with homeowners.A Dormer loft conversion involves installing a box shaped structure into the pitched roof (sloped roof) of your home. The right-angles of the dormer create a flat rather than sloped roof, giving you ample headroom and classic room shape dimensions.
As the main windows face directly outwards, a Dormer lets in lots of natural light and offers great views of the outside.
Types of Dormer
Flat Roof Dormer Typically built at the rear of your home, a flat roof Dormer has, you guessed it, a flat, horizontal roof. It usually expands the width of your home super-sizing your space.
Hipped Dormer
The roof slants back as it rises, and this occurs on the front as well as on the sides. Hipped Dormers are often found on homes where the main roof is hipped as well,
Gable Dormer
The Gable dormer is probably the most common type of Dormer. It features a basic pitched roof with two sloped planes which are supported by a vertical frame to form a triangle below the roofline. It looks similar to a traditional dog house and is often called a dog-house dormer.
L-shaped Dormer
An L-shaped Dormer creates an immense amount of space as it comprises two connected Dormers in an L-shape.
Catslide/Shed Dormer
A Catslide dormer involves a roof that continues down below the main eaves height and allows you to have a greater depth of building without increasing your ridge height.
Image credit: christopheronstad.com
Will it work for me?
The majority of homes are suitable for a dormer, as long as it has a sloped roof. Over the years we have completed dormer loft conversions on bungalows, terraced, semi and detached houses. Contact us today to see how we can help you.



