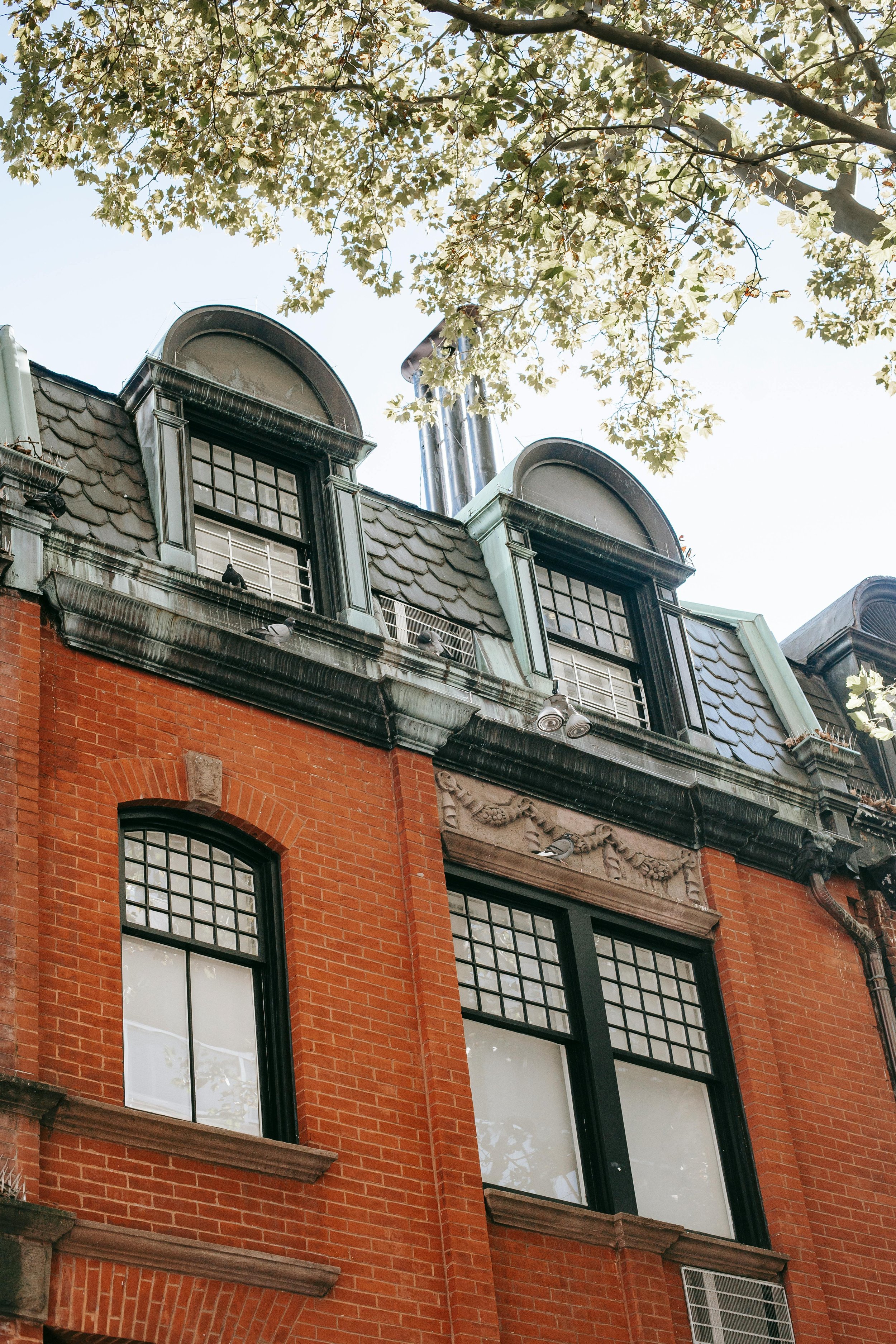Mansard Loft Conversions
Named after the French architect François Mansart, a Mansard roof is characterized by its distinct double-slope design. A Mansard loft conversion involves altering the existing roof structure by raising the party wall and steeply sloping the new roof on one or both sides. This innovative design not only maximises the floor space but also creates a stylish and spacious living area.Benefits of a Mansard Loft Conversion
Increased headroom and space
One of the primary advantages of a Mansard loft conversion is the significant increase in headroom and usable floor space. By steeply sloping the roof, the converted area feels more like a full-sized room rather than a cramped loft. This extra space can be utilized to create an additional bedroom, a luxurious master suite, a home office, or even a home gym.
Blend with the existing architecture
One of the reasons homeowners opt for Mansard loft conversions is their ability to seamlessly blend with the existing architectural style of the property. Unlike other loft conversion types that can sometimes look like an added extension, a Mansard conversion appears as a natural continuation of the existing house design. This can enhance the overall aesthetics of your home and maintain its original character.
Ample Natural Light
Natural light is a crucial aspect of any living space, and a Mansard loft conversion provides ample opportunities to incorporate large windows and skylights. This ensures a bright and well-ventilated room, creating a pleasant and comfortable living environment. With the right design and positioning, you can make the most of the available natural light throughout the day.
Planning permission advantages
Mansard loft conversions are typically considered a permitted development, which means they often don't require planning permission. However, it is essential to check with your local planning authority or consult with professionals, like our experts at Butterworth and Martin lofts & renovations, to ensure compliance and avoid any potential issues. Taking this route can save you time and money, making the whole process smoother and more straightforward.
Increased property value
In addition to the numerous functional benefits, a Mansard loft conversion can significantly increase the value of your property. As you transform unused roof space into a functional living area, with the possibility of adding multiple rooms to your home, this increases the overall desirability and market value of your home. This investment can offer great returns if you ever decide to sell in the future.
Mansard loft conversions have gained popularity among homeowners seeking to maximize their living space while maintaining the architectural charm of their property. With increased headroom, impressive natural light, and the ability to seamlessly blend with the existing design, Mansard conversions offer a versatile and stylish solution. Whether you need an extra bedroom, a home office, or a relaxing retreat, a Mansard loft conversion can transform your unused roof space into a valuable asset for your home.
Before embarking on any loft conversion project, it is essential to consult with professionals who specialise in this type of conversion, such as ourselves. We can assess your property, help with planning permission if necessary, and guide you through the process to ensure a successful transformation of your roof space.






